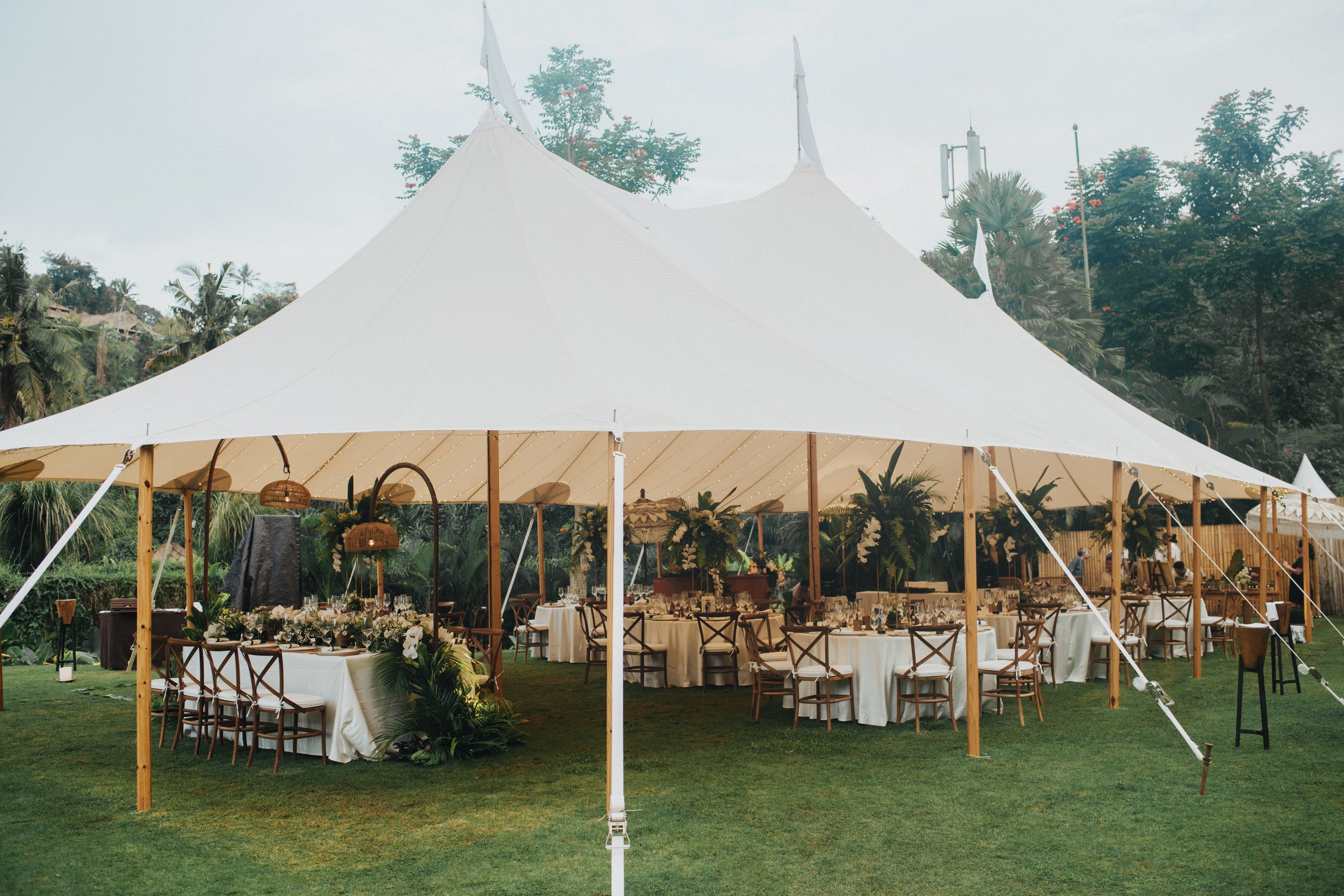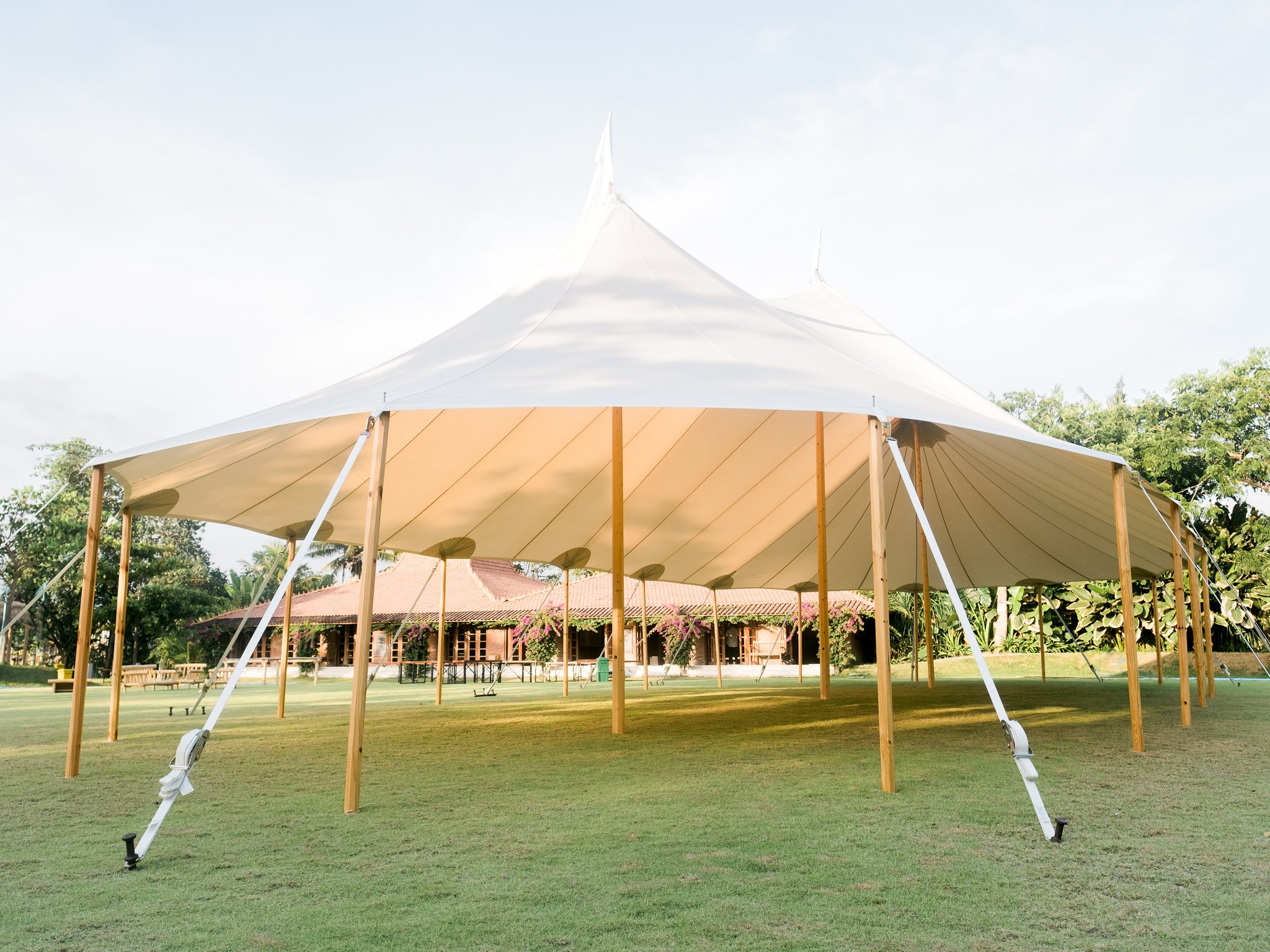
OUR TENTS
Our tents have made their way from the U.S. to Bali, to set the stage to the most memorable moments of your life. Its graceful silhouettes are made from genuine sail cloth, and its solid oak poles, nautical decorations and signature flag peaks deliver an exceptional stage, from every possible angle.
THE BESPOKE
Mix and match tents to create a bespoke space that perfectly suits your vision
Capacity: 150-300 seated guests
THE MAJESTIC MARQUEE
Indulge in the pinnacle of luxury with our largest signature tent. The Majestic Marquee is best for grand celebrations and corporate events.
Capacity: 120-160 seated guests
Size: 22 x 10m
THE IMPERIAL CANOPY
Transform your event into an immersive experience with nature while protecting your guests from the natural elements. The Imperial Canopy is perfect for an intimate weddings, birthday or private events.
Capacity: 40-60 seated guests
Size: 10 x 10m (round)
THE PRESTIGE PEAKS
Elevate your outdoor event with our most popular tent, that seamlessly integrates with nature and offers the perfect balance of elegance and functionality. The Prestige Peaks is the natural choice for medium to large weddings & events.
Capacity: 80-120 seated guests
Size: 16 x 10m
THE RAIN OR SHINE PACKAGE
For a perfectly stress-free and unforgettable event.
-
Our seasoned professionals are dedicated to assisting you in envisioning the ideal arrangement for your event, ensuring an optimal arrangement that meets your vision.
-
Experience perfection at its finest as our meticulous pre-tent cleaning protocol guarantees and impeccable and brand-new canvas for your special occasion.
-
Your peace of mind is our priority. Benefit from our complimentary side covers that shield against rain while keeping your view clear.
-
Our teams commitment to timeliness means that your event will seamlessly come to life on the same day, eliminating any unnecessary delays and additional costs.
-
Our dedicated team is here to help, ensuring a seamless event by swiftly setting up rain covers and addressing any needs that may arise.
Sailcloth luxury tent & side panels
Transport
Setup & Tear down
PRICING INCLUSIONS
Areas included in price: Canggu, Seminyak, Nusa Dua, Uluwatu, Sanur.
Across Indonesia: Yes we operate across Indonesia. Please inquire for details.
Please note: There will be an additional charge for bookings made less than 24 hours in advance.
An additional charge will also apply for requests outside of our service zone, areas with difficult access and without proper accessible loading areas.





