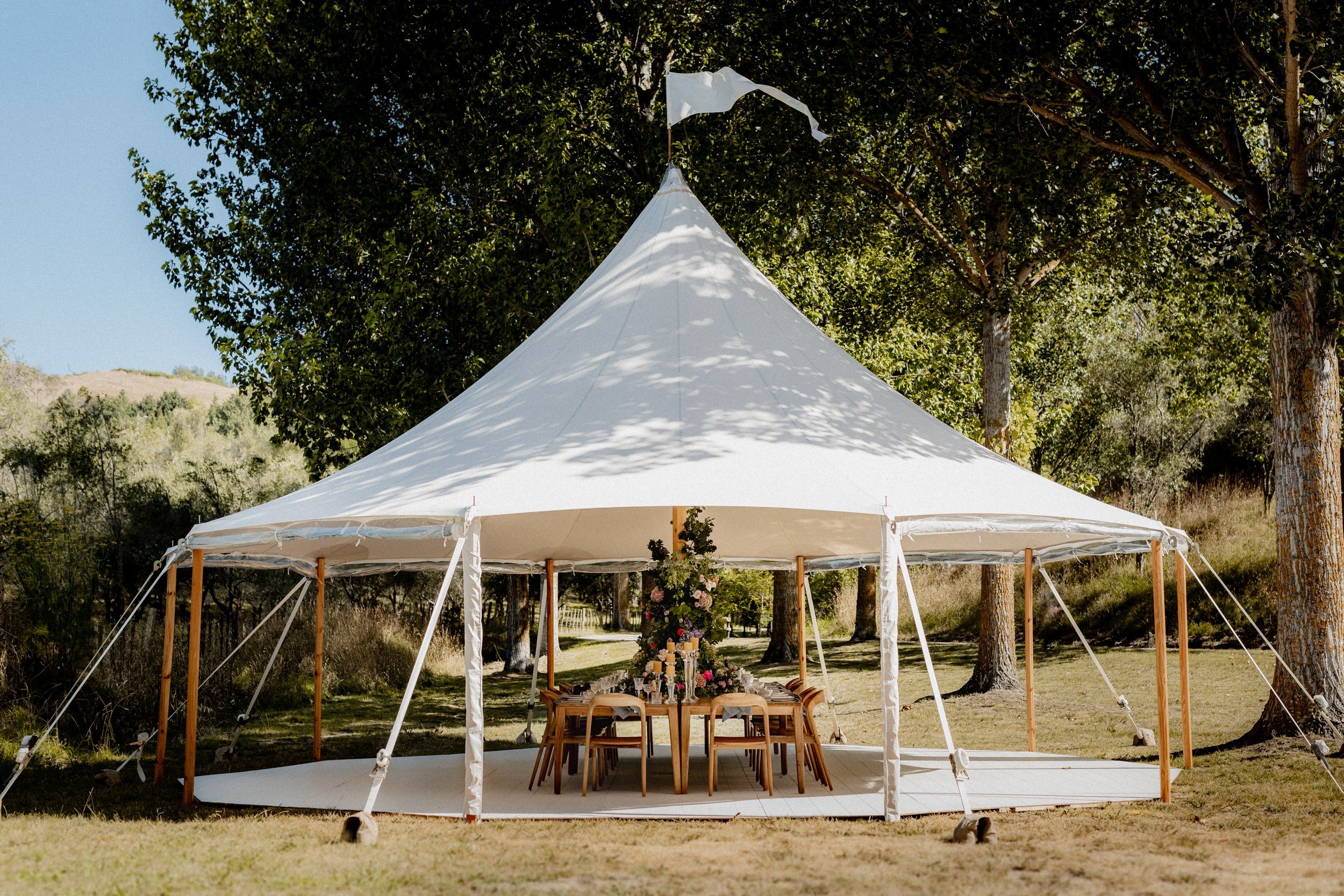
THE IMPERIAL CANOPY
Technical Details
TENT SIZE
10 x 10m
Total of 11 wooden poles
1 pole in the middle (5.8m)
10 poles on the side (2.3m)
TENT LAYOUTS
30 Seated guests
3 Tables: 1.8 x 1.8m
2 Curved Bar: 2 x 1m
1 Dancefloor: 3 x 3m
1 DJ Booth
1 Lounge area (Sofa set)
40 Seated guests
2 Tables: 5.4 x 1.2m
1 Bar: 2 x 1m
1 Stage: 2 x 1m
1 Photobooth
2 High Tables
50 Seated guests
5 Tables: 1.8 x 1.8m
2 Curved Bar: 2 x 1m
1 DJ Booth
setup requirements
- Flat, real grass area required (no trees): 10 x 10m
- Area required for set-up: 13 x 13m
- 1m long sticks will be put into the ground
- No underground work (water pipes, electricity etc.)























